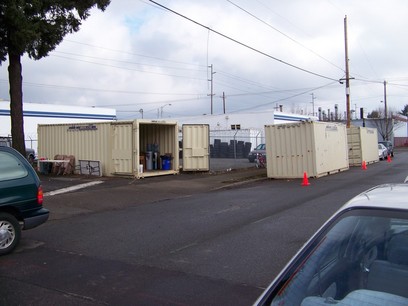 =0=
=0=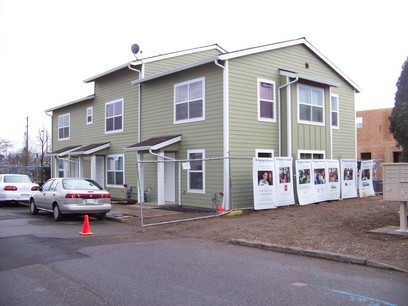 =0=
=0=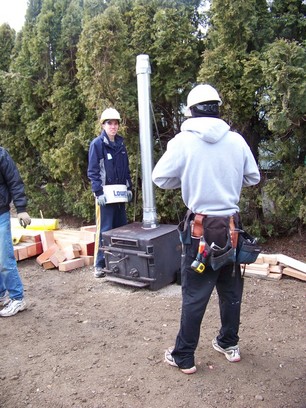 =0=
=0=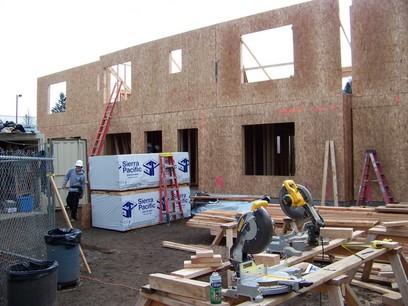 =0=
=0=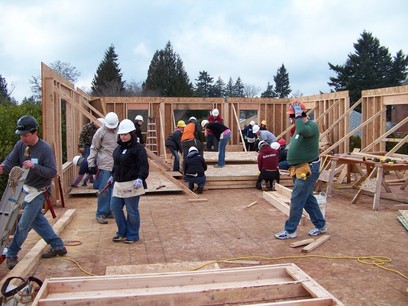 =0=
=0=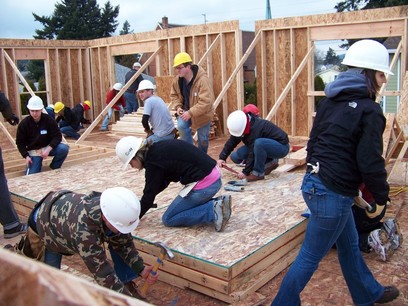 =0=
=0=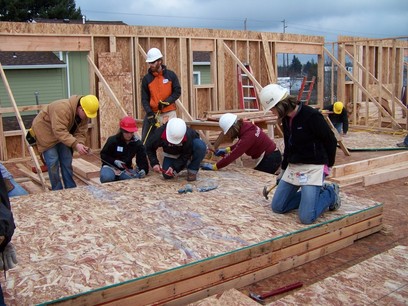 =0=
=0=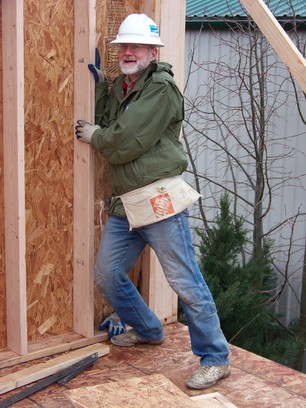 =0=
=0=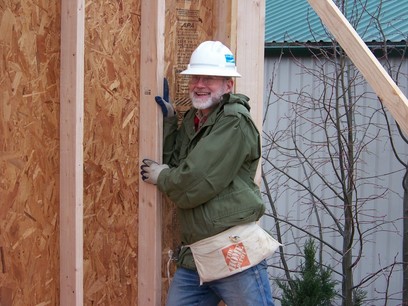 =0=
=0=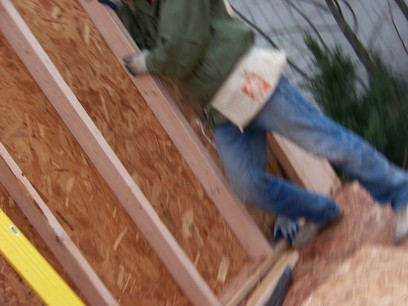 =0=
=0=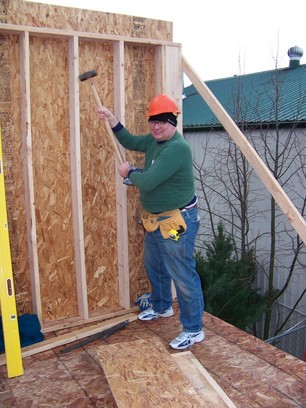 =0=
=0=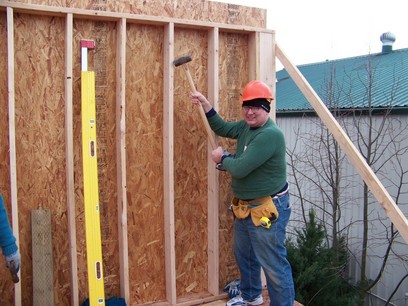 =0=
=0=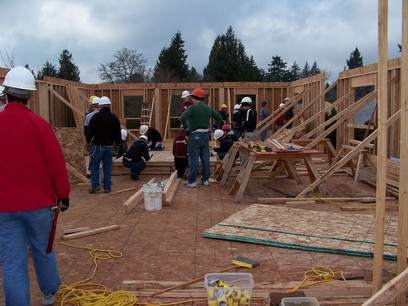 =0=
=0=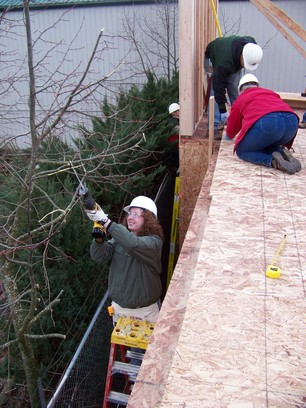 =0=
=0=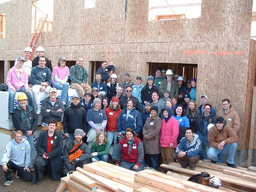 =0=
=0=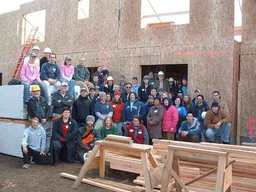 =0=
=0= =0=
=0= |
 =0=
=0= |
| A couple of days later I helped out at Martins Site where they were having a Singles Build. Above is a picture of the parking lot area where we met and got organized. Next to that is the finished units which are just accross the street. It was pretty cold that day and there was a little rain. Here is the wood stove that we used to warm up during breaks and such. Below is the work site (just behind the finished units). Also below is the second floor where we finished putting up the second floor framing. There were about five teams of six volunteers with the teams led by staff or experienced volunteers. |  =0=
=0= |
 =0=
=0= |
 =0=
=0= |
 =0=
=0= |
 =0=
=0= |
| One team was putting together interior frames (to go between the separate units) which they stacked up as shown above. Eric took this staged photo of me holding up this section of frame which we built and then lifted into place, also shown below. |  =0=
=0= |
 =0=
=0= |
 =0=
=0= |
| Before we start, there are matched 2x4s which have been cut to size (for the floor and ceiling) and marked where the studs go. We nail the studs in place and then 'square it up' by measuring the catercorner distances and hitting it with a sledge hammer until they are the same. Then we nail on the particle board to keep in square. At the previous site we would square up the whole frame with a sledge hammer, pushing, pulling, etc.. Here and below is my friend Eric posed with a section of frame we assembled. It was amazing that they did a pretty good job of keeping all 30 of us pretty busy (lots of set up before hand), though there was some standing around time. |  =0=
=0= |
 =0=
=0= |
 =0=
=0= |
| They also had some people doing various odd jobs. Here is a volunteer trimming the trees with a sawzall (reciprocating saw). Odd tool for the job, but it gets the job done. Below are a couple of pictures of the group afterwards. |  =0=
=0= |
 =0=
=0= |
 =0=
=0= |
This page was last updated on April 18, 2009.