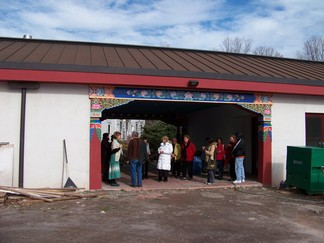 =0=
=0=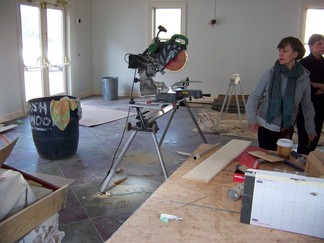 =0=
=0=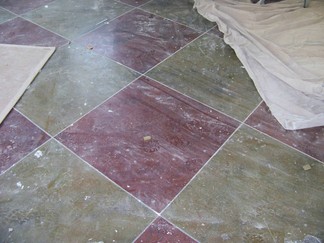 =0=
=0=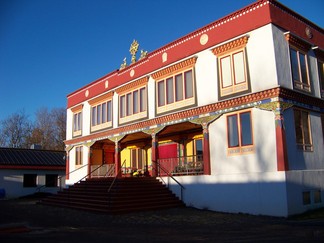 =0=
=0=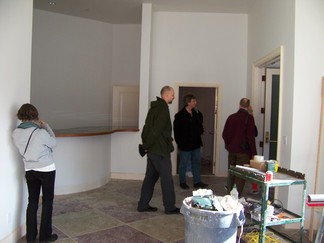 =0=
=0=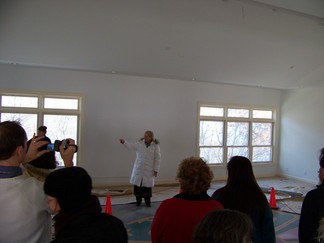 =0=
=0=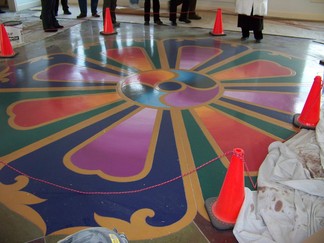 =0=
=0=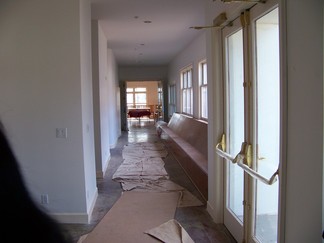 =0=
=0=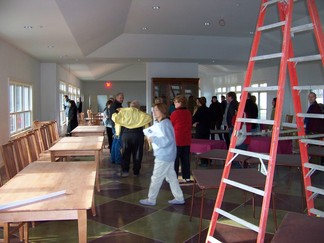 =0=
=0=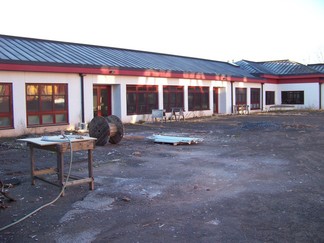 =0=
=0=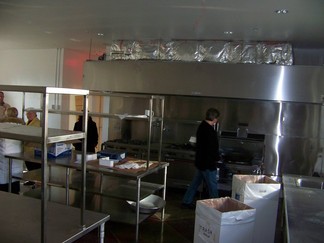 =0=
=0=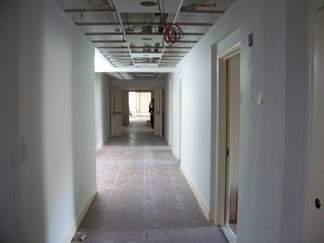 =0=
=0=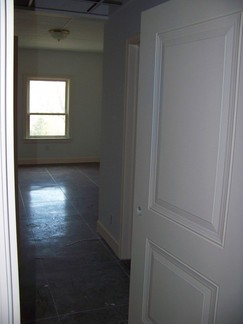 =0=
=0=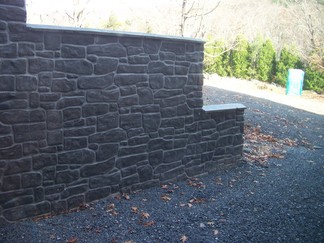 =0=
=0=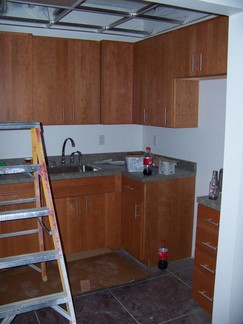 =0=
=0=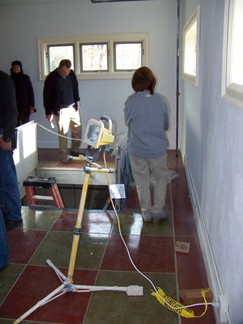 =0=
=0=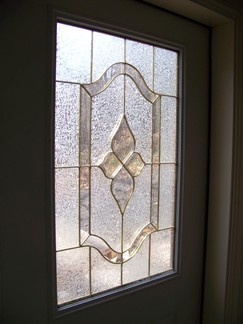 =0=
=0=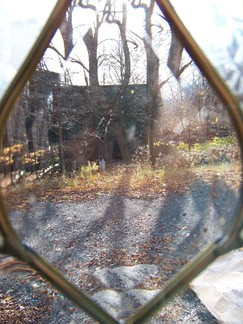 =0=
=0=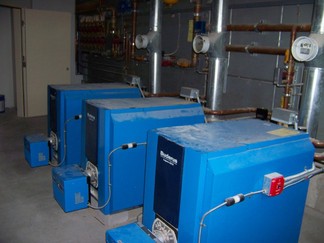 =0=
=0=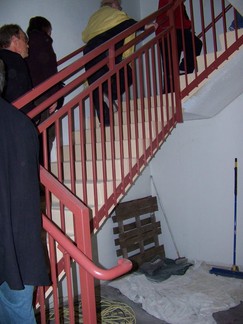 =0=
=0=| On Sunday afternoon we had another tour of the monastery, this time of the new building (thanks to an inquiry by Lamala). We met in the portal entrance (shown here). The new bookstore will be just off the entrance in the area shown below. The floor looks like tile, but is actually poured concrete (with heating pipes for radiant floor heat) that has been scored and colored to look like tile. It really looks quite impressive (and even better in the rooms with a cleaner floor). |  =0=
=0= |
 =0=
=0= |
 =0=
=0= |
| This is the view of the Shrine building from the entrance portal. |  =0=
=0= |
 =0=
=0= |
 =0=
=0= |
| Above is a picture of the reception area as well as the meeting area on the top floor. Here is a picture of the floor there. It is also scored concrete that was painted with this design. From there is a hallway past what is now to be the Karmapa's office area (on the left) to the dining area (shown below). The hallway has benches against the window which are also skylights directing light from windows behind the benches down to lower floors. Also, in the dining room, all of the table and chairs on the left where made in the woodshop under the shrine (of course the ones on the right are purchased institutional furniture). |  =0=
=0= |
 =0=
=0= |
 =0=
=0= |
| This is the view of the new building from the entrance portal. Notice that the lower windows look funny. They are actually skylights for the lower floors (behind the benches in the picture above). |  =0=
=0= |
 =0=
=0= |
 =0=
=0= |
| Just beyond the dining area is the kitchen shown above. The elevators have not been installed as yet (there were just openings with a gate (a metal stud) across the opening so we took the stairs down to the floor below. They have 21 private rooms on each of the two floors below. Above is the hallway on the first floor down from the top floor. The rooms each have there own bathroom, pretty much a normal hotel room, shown here. There was a ground entrance on each floor. Below is a concrete retaining wall that was poured and then painted to look like a granite wall. There were also a few suites (with kitchen and such) which are expected to be occupied by the Karmapa's family. |  =0=
=0= |
 =0=
=0= |
 =0=
=0= |
 =0=
=0= |
 =0=
=0= |
| The bottom floor is mostly functional. Above is an area where waste water from showers and laundry and such is retained and then reused to flush toilets and such (to minimize water usage). However, the exit on the base floor had the door shown above with a nice glass design. Here is the view of through the glass in the door. Each floor has its own heating unit so that they can be heated separately. They expect that it will cost less to heat the entire 49,000 spare feet of the new building that the old wooden hotel (due to the lack of good seals and insulation). That completed the tour and we took the stairs back up to the top floor and exit. |  =0=
=0= |
 =0=
=0= |
 =0=
=0= |
This page was last updated on November 6, 2009.